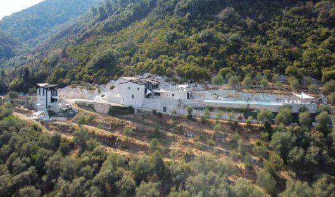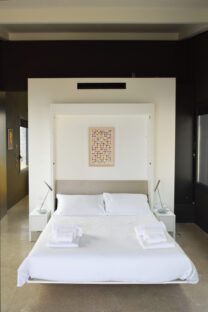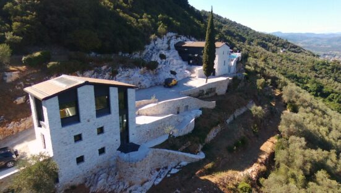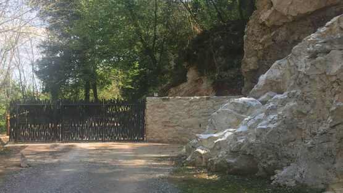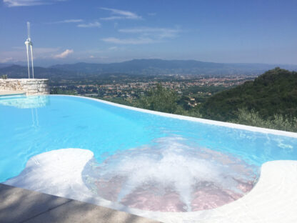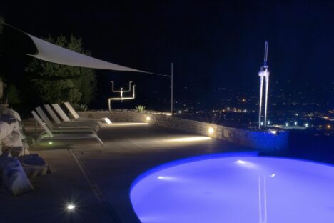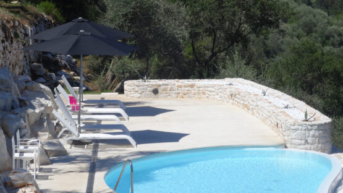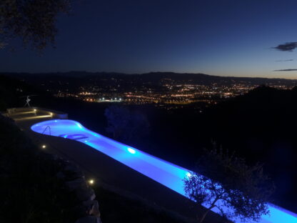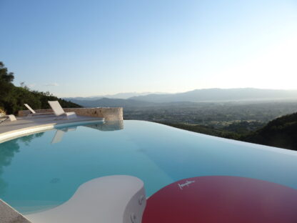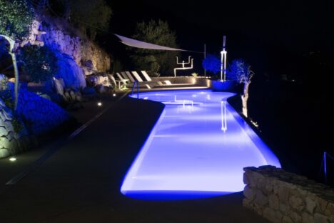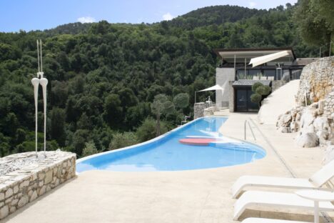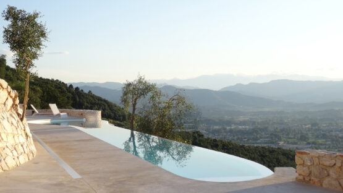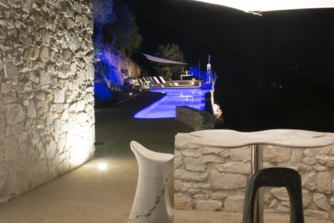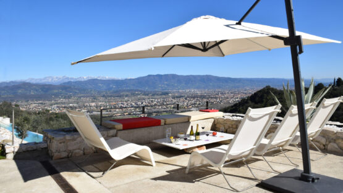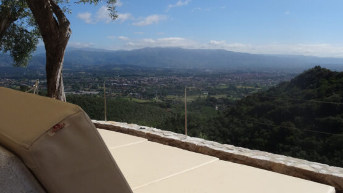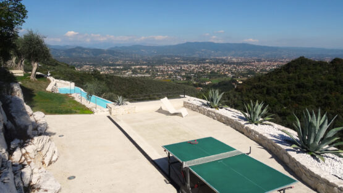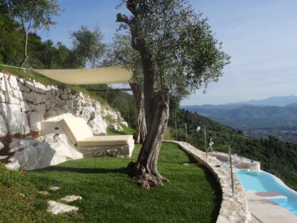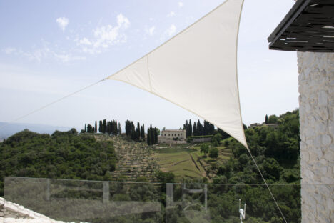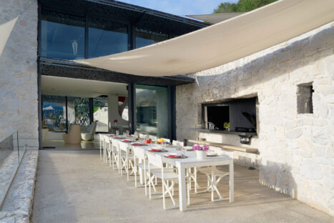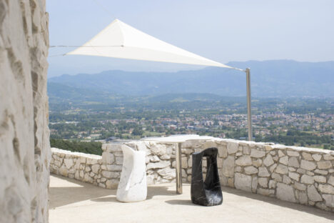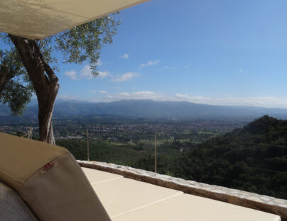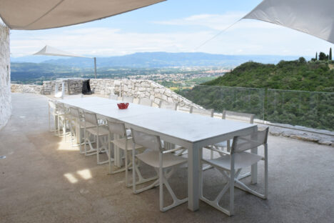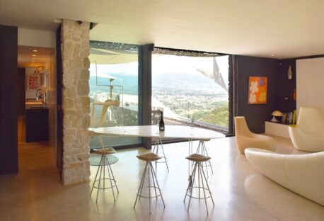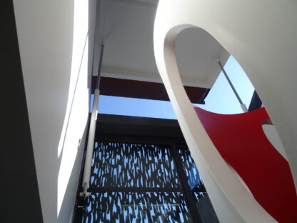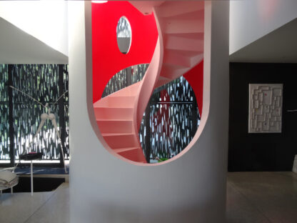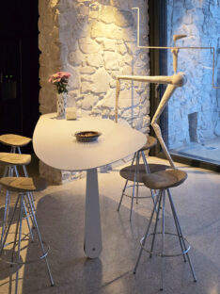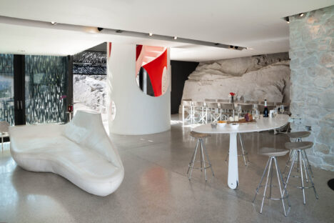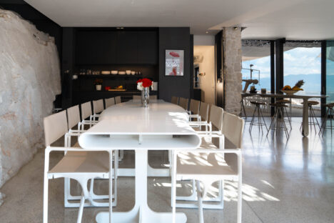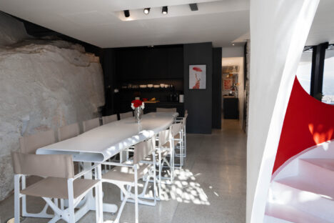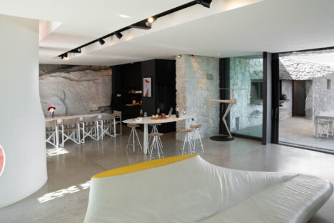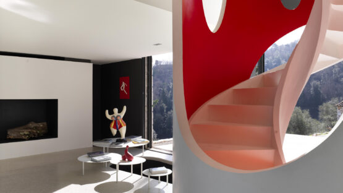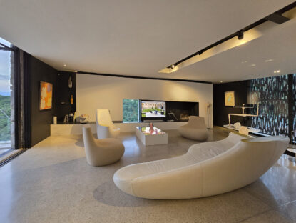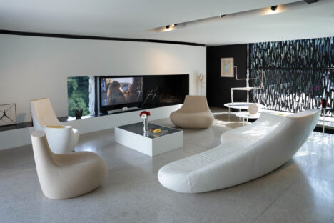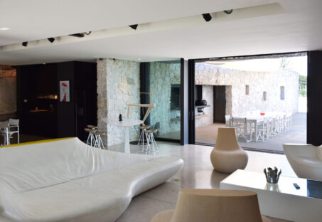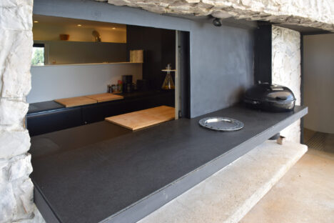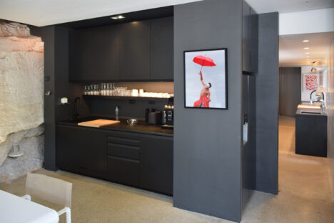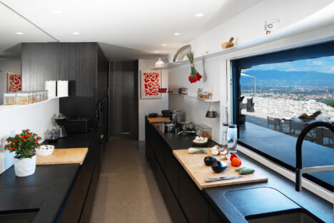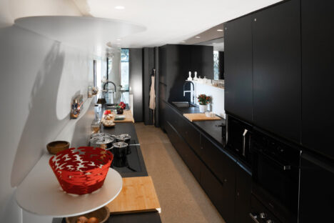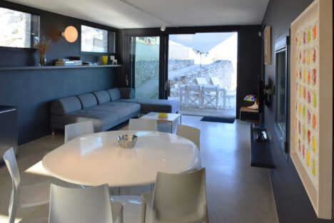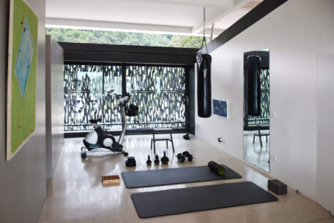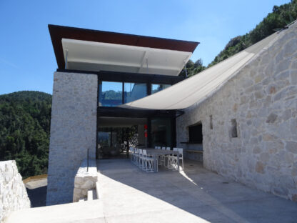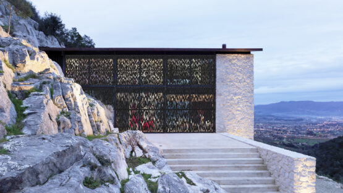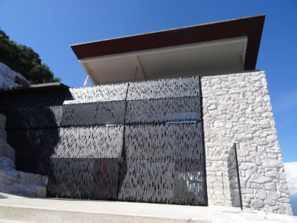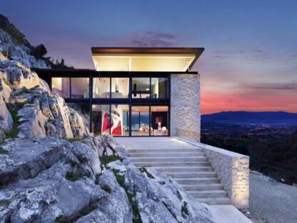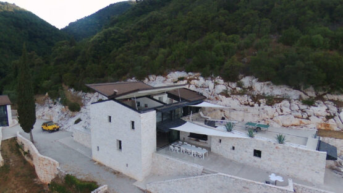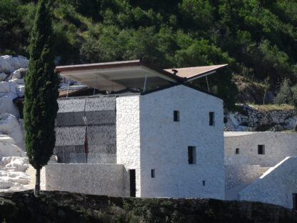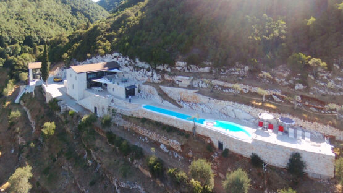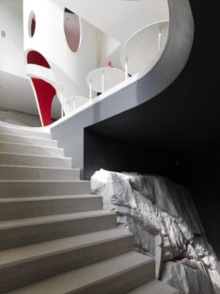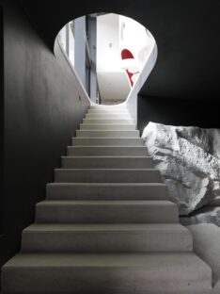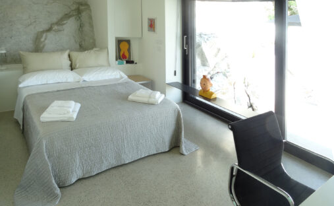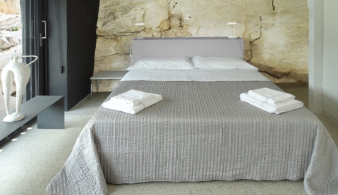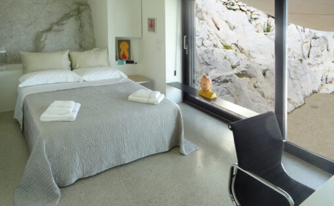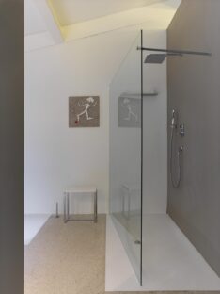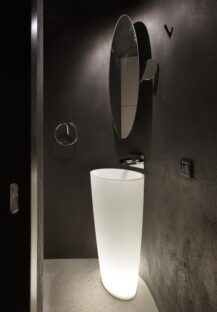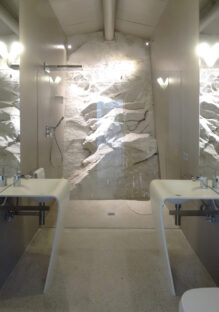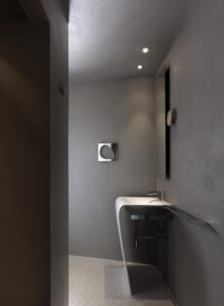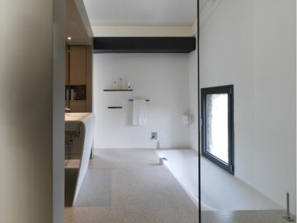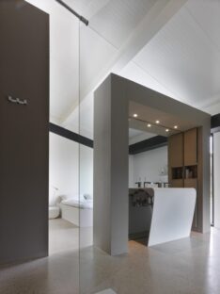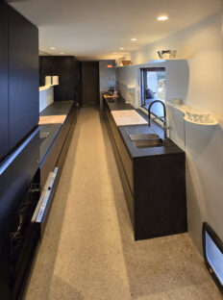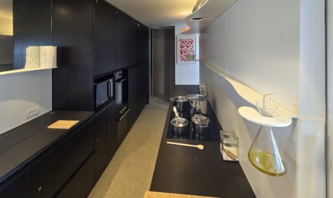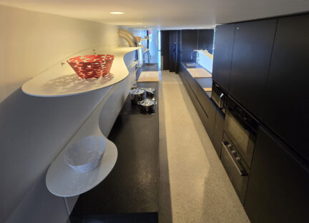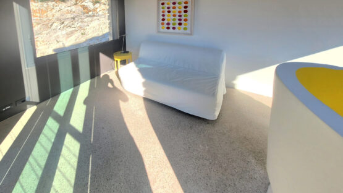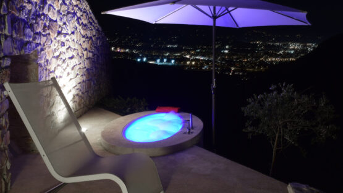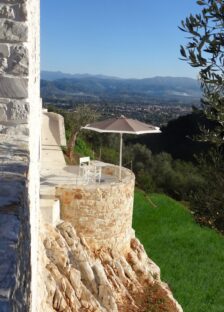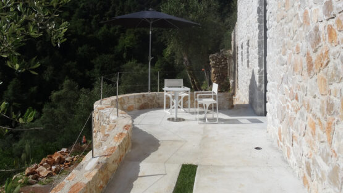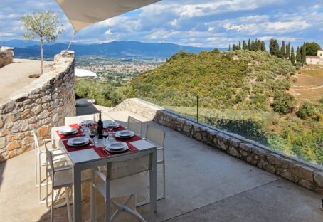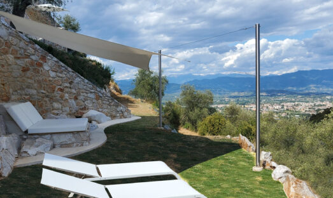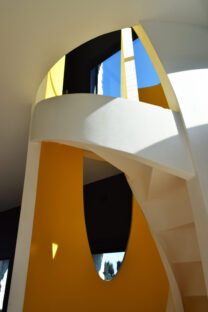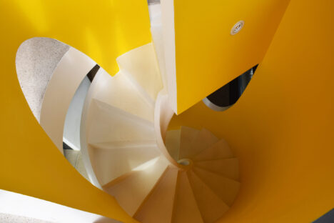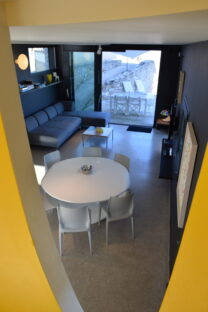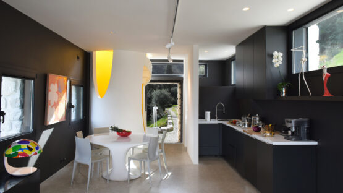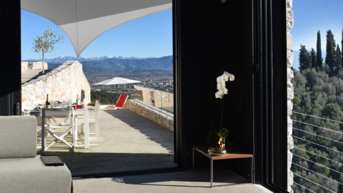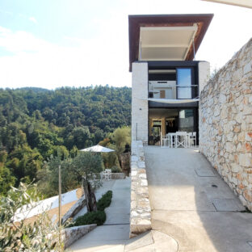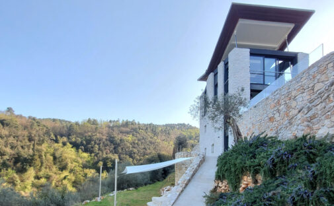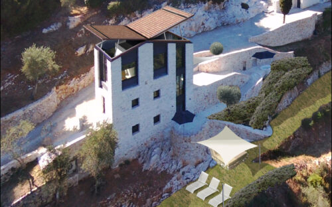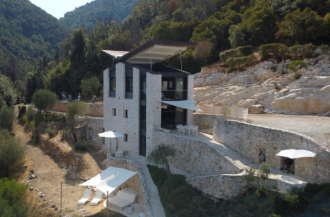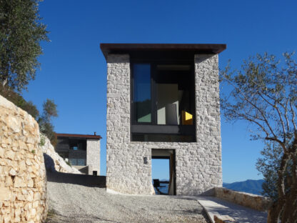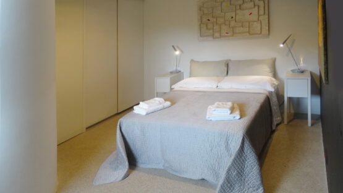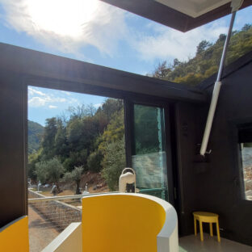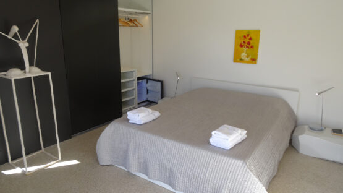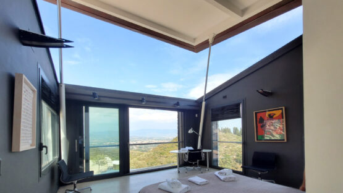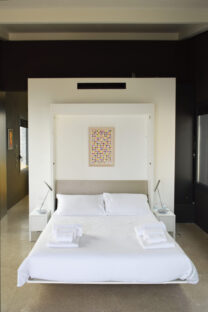Short Info
Villa Farfalla is a unique masterpiece of contemporary architecture, blending art, technology, and nature. Designed by two architects, artists, and designers, it is located on the first hills around Lucca, offering breathtaking panoramic views of the city and its ancient walls.
The estate covers 70 hectares of olive groves and woods, featuring a main villa and a guesthouse, both built on white marble rock. The architecture is bright, transparent, and perfectly integrated with the surrounding landscape. Large iron shutters provide shade in summer and maximize light in winter.
A striking red staircase, resembling a dazzling evening dress, serves as the villas centerpiece, while sculptures by the owner adorn both the interior and exterior spaces.
A true innovation, the villa features the world s first hydraulic roof: four wings, totaling no square meters, open at a 30° angle, resembling butterfly wings. This system enhances ventilation, naturally cooling the house and creating a magical experience-allowing guests to sleep under the stars in perfect harmony with nature. The estate also includes a private helicopter landing area, ensuring exclusive access. Villa Farfalla is an extraordinary retreat where art, design, and nature merge to create an unparalleled living experience. The villa was chosen as one of the most ecological and exceptional homes in Italy by National Geographic Channel.
THE TWO VILLAS
Villa Farfalla
Fully equipped kitchen, Dining area seating up to 14, living area
- Bedroom 1: master bedroom suite with • 1 bed (7 80 cmx 200 cm), TV and openable roof. Full bathroom with sunken tub and walk-in shower, recessed wardrobe with dressing area, openable roof
- Bedroom 2: Double bedroom with 1 bed (7 60 cmx 200 cm), AC and recessed wardrobe
- Bedroom 3: Double bedroom with 1 bed (7 60 cmx 200 cm), AC, recessed wardrobe and access to upper terrace area
- Bathroom far bedrooms 2 and 3 with double sinks, large walk-in shower and WC
- Sofa bed: (140 cmx 200 cm) far 1 adult / 2 children
Villa Farfallina
Fully equipped kitchen, dining area seating up to 10 people, living area
- Bedroom 1: bed (7 60cmx 200 cm), wardrobe closet, AC and private terrace
- Bedroom 2: bed (160cm x 200 cm), wardrobe closet and AC
- Bathroom far the bedrooms 1 and 2, bathroom with double sink, walk-in shower and WC
- Bedroom 3: Master Suite, 1 bed (7 60 cmx 200 cm) and a separate room with Sleeping sofa (7,40m), wardrobe closet, small fridge, AC and openable roof. Bathroom far the master bedroom, with walk-in shower, double sink and WC
OUTSIDE
- Panoramic Pool 26x5m - 1.20m deep - swimming area 16m long Pool
- Hydromassage with panoramic view
- Al fresco Dining area
- Table tennis area
- Large 100 sq meter terrace
- Gazebo and shade saiI far three people with Lucca view
- Private parking
- Private garden with Olive grows
STAFF/SERVICES
Italian style breakfast, daily housekeeping service, concierge service, outdoor swimming pool, private parking, helipad, gardener, pool attendant, chef for lunch or dinner.
Heating, Air-conditioning, broad band internet connection.


