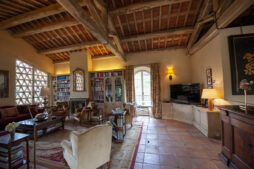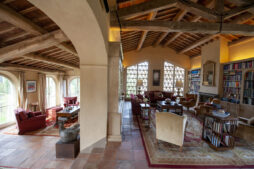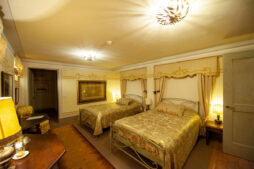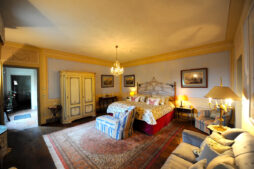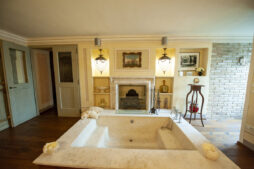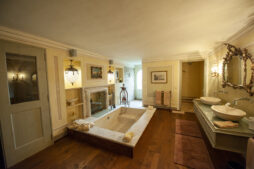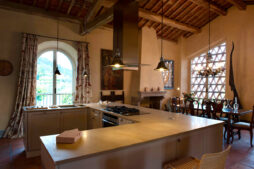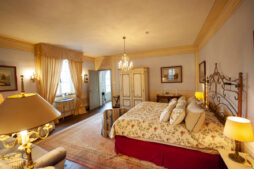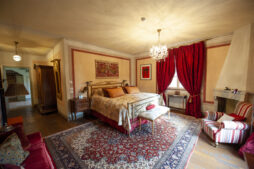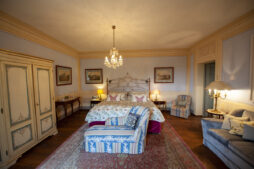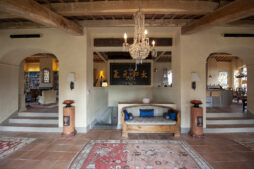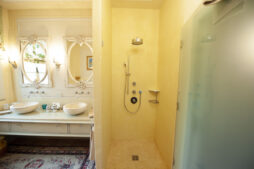Short Info
About
‘The Scuderia’ has very recently been completely reconstructed on the foundation walls of a former 18th century barn – fully maintaining the style and character of the former building.
Antique furnishings (old terracotta floor, beamed ceilings and fireplaces) as well as state of the art technical equipment (floor heating, elaborate insulation, burglar alarm and an ultra modern and fully equipped kitchen) was used in the restauration.
The two floors house are approx. 400 sqm large.
GROUND FLOOR
From the entrance hall there is access to the four Suites.
MASTER BEDROOM “RED”: King Size bed, seating area, fireplace, stereo system. Large en suite bathroom with heatable bathtub in front of a fireplace, separate shower,double basins.
MASTER BEDROOM “BLUE”: King size bed, seating area, separate bathroom with shower double basins.
BEDROOM “YELLOW”: Twin beds (120×220 cm) – private bathroom with shower.
BEDROOM “GREEN”: Twin beds (100×200 cm) – separate bath with shower.
FIRST FLOOR
A huge open space space living area all opening to the outside area and the pool is reached through a staircase from the ground floor hall. In this huge room there is a living room, a top-equipped kitchen, a dining area with a table seating 12 persons, salon with library, seating area with 50 inches tv, Bang&Olufsen stereo system
OUTSIDE
Lovely covered pergola with a table seating 8 persons. Extra Gazebo for dining outside under pine trees and extraordinary view to the valley (especially during sunset stunning) with marble table for 8 persons. Outside sound system. Very modern pool, 20 x 6 meters with solar heating system.
From all the garden there are magnificent views on the typical Tuscan landscape, with olive trees and vineyards, still the entire outside area is completed fenced from trees and cypresses and teh privacy is totally guaranted.
Garage for 4 cars.
STAFF/SERVICES
Gardener, Pool attendant, Chef available for dinners and cooking classes, Heating/air-conditioning, Internet wireless connection.


